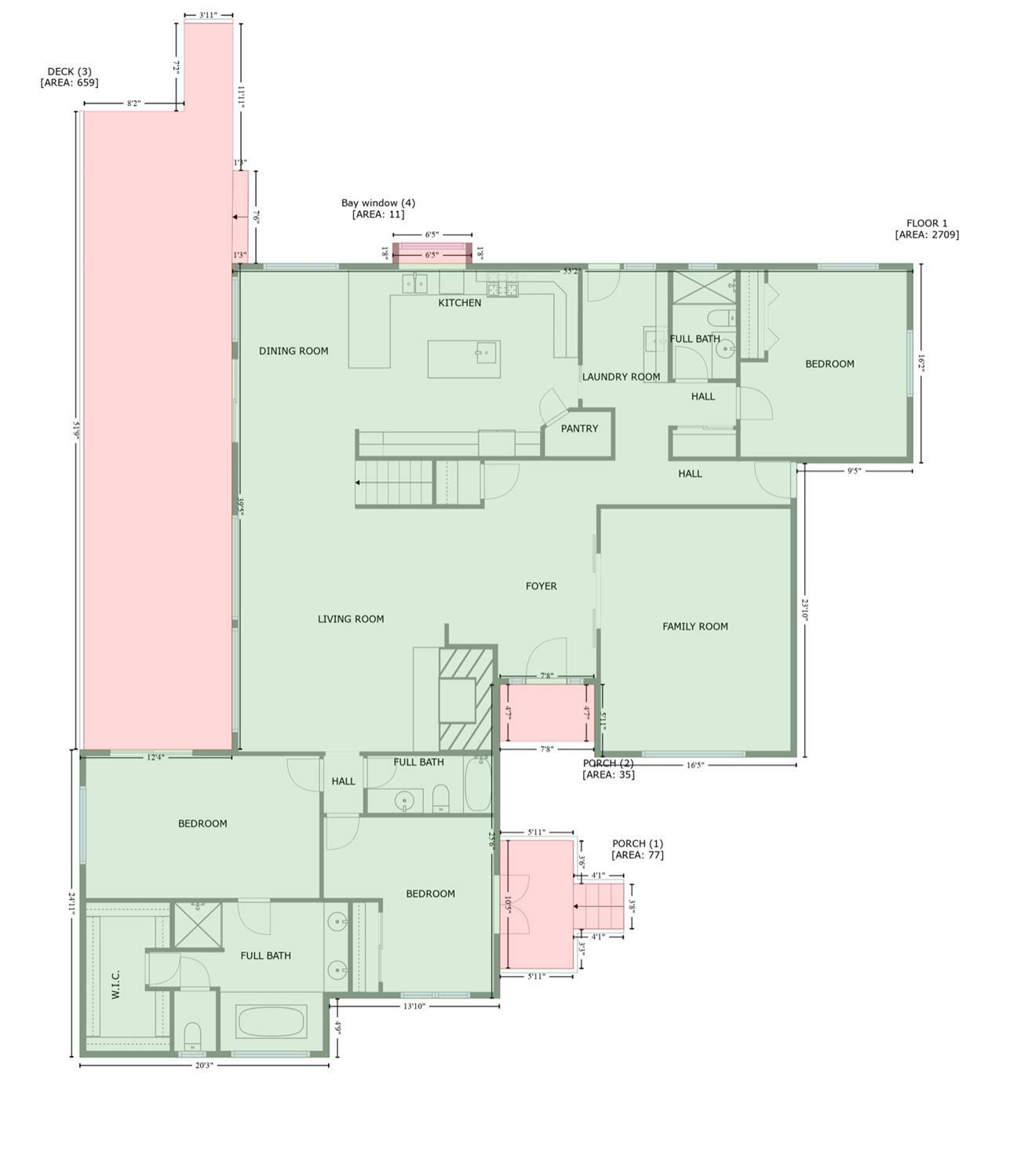


Listing Courtesy of:  Metrolist / eXp Realty Of California, Inc.
Metrolist / eXp Realty Of California, Inc.
 Metrolist / eXp Realty Of California, Inc.
Metrolist / eXp Realty Of California, Inc. 4661 Pony Express Trail Camino, CA 95709
Active (12 Days)
$1,099,000
MLS #:
224098152
224098152
Lot Size
12.83 acres
12.83 acres
Type
Single-Family Home
Single-Family Home
Year Built
1976
1976
Style
Ranch
Ranch
Views
Vineyard, Canyon, Orchard
Vineyard, Canyon, Orchard
School District
Camino Union,El Dorado Union High
Camino Union,El Dorado Union High
County
El Dorado County
El Dorado County
Listed By
Emily Valdez, eXp Realty Of California, Inc.
Source
Metrolist
Last checked Sep 16 2024 at 6:50 PM GMT+0000
Metrolist
Last checked Sep 16 2024 at 6:50 PM GMT+0000
Bathroom Details
- Full Bathrooms: 3
Interior Features
- Appliances: Wine Refrigerator
- Appliances: Tankless Water Heater
- Appliances: Plumbed for Ice Maker
- Appliances: Microwave
- Appliances: Free Standing Refrigerator
- Appliances: Free Standing Gas Range
- Formal Entry
- Skylight(s)
- Skylight Tube
- Cathedral Ceiling
Kitchen
- Island W/Sink
- Granite Counter
- Pantry Closet
- Breakfast Area
Lot Information
- Auto Sprinkler F&R
- Manual Sprinkler F&R
Property Features
- Lot Grade Varies
- Snow Line Above
- Fireplace: Wood Burning
- Fireplace: Living Room
- Fireplace: Insert
- Fireplace: 1
- Foundation: Raised
Heating and Cooling
- Fireplace Insert
- Central
- Propane
- Ductless
- Wall Unit(s)
- Ceiling Fan(s)
Flooring
- Vinyl
- Tile
Exterior Features
- Wood
- Fiber Cement
- Roof: Composition
Utility Information
- Utilities: Public, Propane Tank Leased, Cable Available
- Sewer: Septic System
Garage
- Interior Access
- Workshop In Garage
- Detached
- Rv Possible
- Attached
Parking
- Interior Access
- Detached
- Rv Possible
- Attached
Stories
- 1
Living Area
- 2,731 sqft
Location
Estimated Monthly Mortgage Payment
*Based on Fixed Interest Rate withe a 30 year term, principal and interest only
Listing price
Down payment
%
Interest rate
%Mortgage calculator estimates are provided by Coldwell Banker Real Estate LLC and are intended for information use only. Your payments may be higher or lower and all loans are subject to credit approval.
Disclaimer: All measurements and all calculations of area are approximate. Information provided by Seller/Other sources, not verified by Broker. All interested persons should independently verify accuracy of information. Provided properties may or may not be listed by the office/agent presenting the information. Data maintained by MetroList® may not reflect all real estate activity in the market. All real estate content on this site is subject to the Federal Fair Housing Act of 1968, as amended, which makes it illegal to advertise any preference, limitation or discrimination because of race, color, religion, sex, handicap, family status or national origin or an intention to make any such preference, limitation or discrimination. MetroList CA data last updated 9/16/24 11:50 Powered by MoxiWorks®


Description